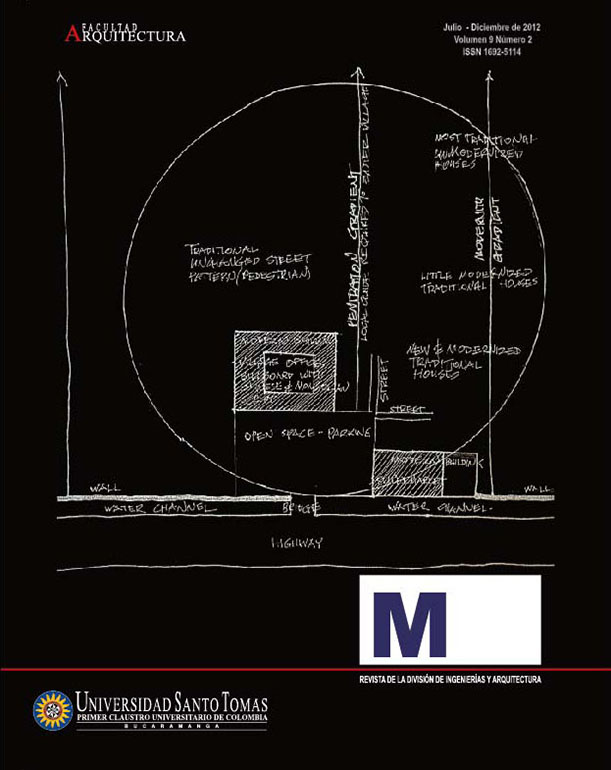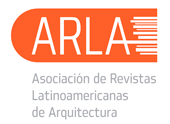THE INERTIA OF THE SIGNS. THE ARCHITECTURAL PROJECT AS A TOOL OF RESEARCH IN THE EXPERIENCE OF URBAN CENTER METROPOLITANO TORINO
Resumen
ABSTRACT
Located in the North-West of Italy, Torino (900.000 inhabitants) is the city of the automotive company FIAT. The city has recently experienced a deep process of urban transformation, which began with the XX Winter Olympic Games in 2006 and, before that, with the disposal of unused factories’ several millions of square meters. For this reason, Torino is today an interesting case study. The paper particularly deals with a critical reading of the experience of the Urban Center Metropolitano Torino (UCM), an association that was born in 2005 for accompanying the urban and regional planning and the renewal processes. UCM is an interesting experience from both a methodological and an operational point of view: doing
its work with the various actors, the public and the private ones, UCM explores different uses of the architectural project, practicing its main skill that is to “draw a shape”. It is for this reason that in the UCM’s activities the project can take many different roles: it can be a tool of knowledge, of foreshadowing, of discussion.
RESUMEN
Situada en la parte noroeste de Italia, Turín (900 000 habitantes) es la histórica sede central de la fàbrica de carros FIAT. La ciudad ha experimentado últimamente un profundo proceso de transformación urbana empezado con la realización de los XX Juegos Olímpicos Invernales del 2006 y antes de ellos, con el abandono de millones de metros cuadrados de fábricas. Por esto, Turín hoy es un interesante caso práctico para estudiar. El escrito se desarrolla sobre una lectura crìtica de la experiencia del Urban Center Metropolitano (UCM), la asociación nacida en el 2005 con el objectivo de acompañar las transformaciones y el proceso de renovación urbana y territorial. UCM es una interesante experiencia a nivel ya metodológico u operativo: desarrolla el trabajo con diferentes actores públicos y privados. UCM va a explorar las diferentes declinaciones del proyecto de arquitectura, a partir de su especifidad principal, o sea el “dibujo de la forma”. Por eso, dentro del trabajo de UCM el proyecto puede alcanzar formas diferentes: por ejemplo, instrumento de conocimiento, de prefiguración o de debate.
Referencias
Associazione Torino Internazionale. (Edited by). Secondo Piano Strategico dell’area metropolitana di Torino. Direzione e Obiettivi. Torino. 2006.
BAGNASCO, Arnaldo. La città dopo Ford. Il caso di Torino. Torino: Bollati Boringhieri. 1990.
BAGNASCO, Arnaldo. OLMO, Carlo. (Edited by). Torino 011. Biografia di una città. Milano: Electa. 2008.
BALDUCCI, Alessandro. “Trading Zone” un concetto utile per alcuni dilemmi della pianificazione. In: TODROS, Anna. VITALE BROVARONE, Elisabetta. (Edited by). Abitare l’Italia. Territori, economie, disuguaglianze. Torino: Politecnico di Torino. 2011.
DE ROSSI, Antonio. ANTONELLI, Paolo. ARMANDO Alessandro. CAMORALI, Francesca. Dimensione dialogica e dimensione morfologica. L’esperienza dell’Urban Center Metropolitano di Torino. In: Evangelisti, Francesco. Orlando, Piero. Piccinini, Mario. (Edited by). Disegnare la città. Urbanistica e architettura in Italia nel Novecento: appunti da un ciclo di conferenze. Ferrara: SATE Industria Grafica. 2011.
DE ROSSI, Antonio. DURBIANO, Giovanni. Torino 1980-2011. La trasformazione e le sue immagini. Torino: Allemandi. 2006. See also: BELLIGNI, Silvano. RAVAZZA, Stefania. La politica e la città. Regime urbano e classe dirigente a Torino. Bologna: Il Mulino. 2012.
DEMATTEIS, Giuseppe. “Per progettare il territorio”. In: Archivio di studi urbani e regionali. Milano: Franco Angeli. No. 42. 1991.
EAU VIVE. COMITATO G. ROTA. (Edited by). Giochi aperti. Settimo rapporto annuale su Torino. Torino: Edizioni Guerini e Associati. 2006.
EAU VIVE. COMITATO G. ROTA. (Edited by). L’immagine del cambiamento. Sesto rapporto annuale su Torino. Torino: Edizioni Guerini e Associati. 2005.
FASSINO,Giulietta. SPINELLI, Carlo. (Edited by). Contemporary Turin. Guide to architectures. Barcelona-Trento: LISt/Actar. 2011
GREGOTTI, Vittorio. Il territorio dell’architettura. Milano: Feltrinelli. 1966.
MONARDO, Bruno. Urban Center. Una casa di vetro per le politiche urbane. Roma: Officina Edizioni. 2007.
STAR, Susan Leigh. Griesemer, James R.. “Institutional ecology, ‘translations’ and boundary objects: amateurs and professionals in Berkeley’s Museum of vertebrate zoology, 1907-39”. In: Social Studies of Science No. 19, 1989; p.393.
VATTIMO, Gianni. ROVATTI, Pier Aldo. (Edited by). Il pensiero debole. Milano: Feltrinelli. 1983. www.torino-internazionale.org.







